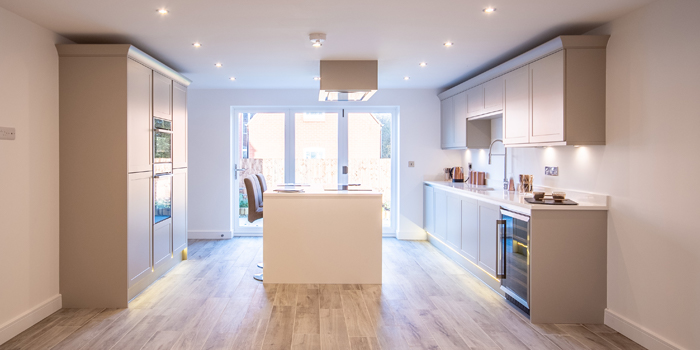
GLAPWELL OPENING HOURS - THU - MON 10-5 & STRETTON SHOWHOME OPEN - FRI - SUN 10-5

Many of our homes are designed with aspects of an open plan layout. Open plan living has many benefits; it can make your home more light and spacious. It allows your family to be together in the same space. Children can do their homework or watch television while you prepare dinner. You can also chat to your guests while prepping food for a dinner party. Here we consider how to make the most of open plan living.
Zoning is a technique that allows you to enjoy the benefits of open plan living while dividing a large space into smaller areas, essentially rooms without walls! The best way to zone a space is through the use of rugs. If you have tiled flooring, a large rug under sofas and a coffee table will help to define that zone as a separate living space.
Along the lines of rooms without walls, you can divide spaces with furniture. A simple freestanding shelving unit can help zone space even more while providing more practical storage.
Open plan living can be busy as there will be more footfall in one area. Keep walkways as wide as possible and invest in narrower furniture, such as slim sideboards, to create more floor space.
While maintaining clearly defined zones, an element of consistency looks great and helps to tie the overall space together. Whether you select a particular colour or material, consider how you can find a visual thread that can run throughout the entire space. This might be as simple as ensuring the same colour palette is used.
Lighting is a brilliant way to make the most of open plan living. Consider using different lighting fixtures in different areas. Table lamps and floor lamps will produce soft lighting to create a cosy corner that feels separate to the rest of the room.
For a quick and effective response contact our friendly and experienced team.