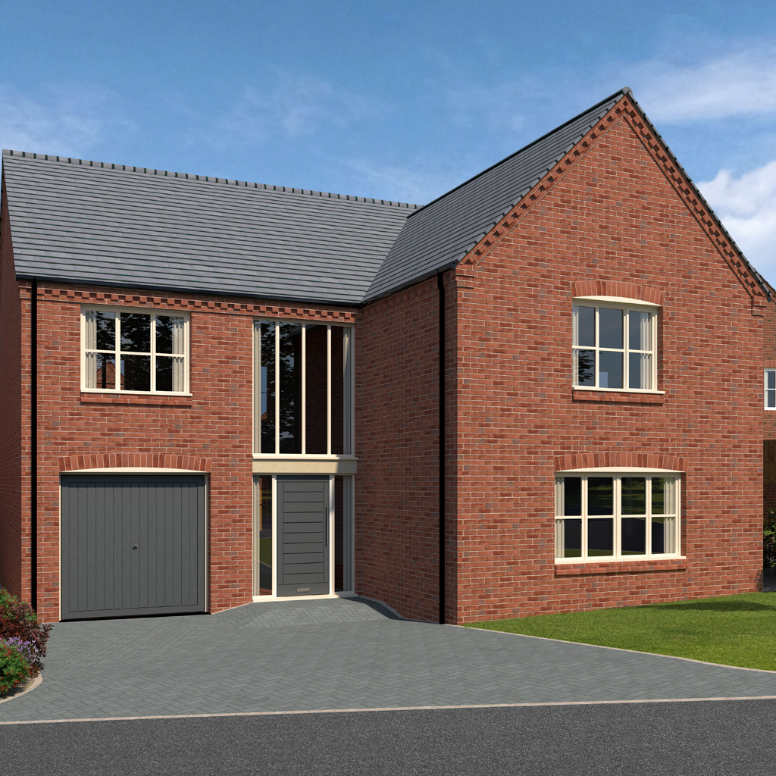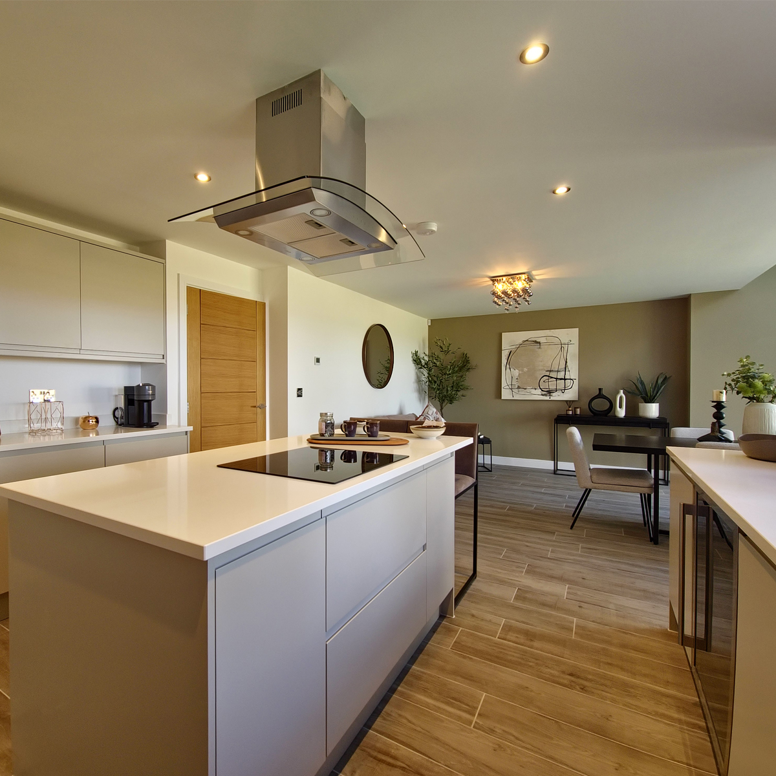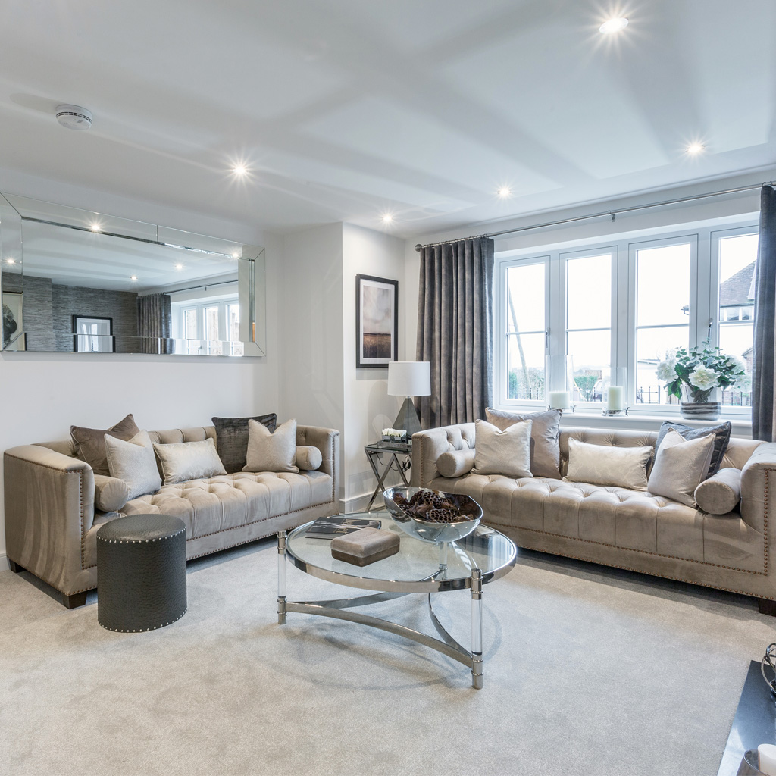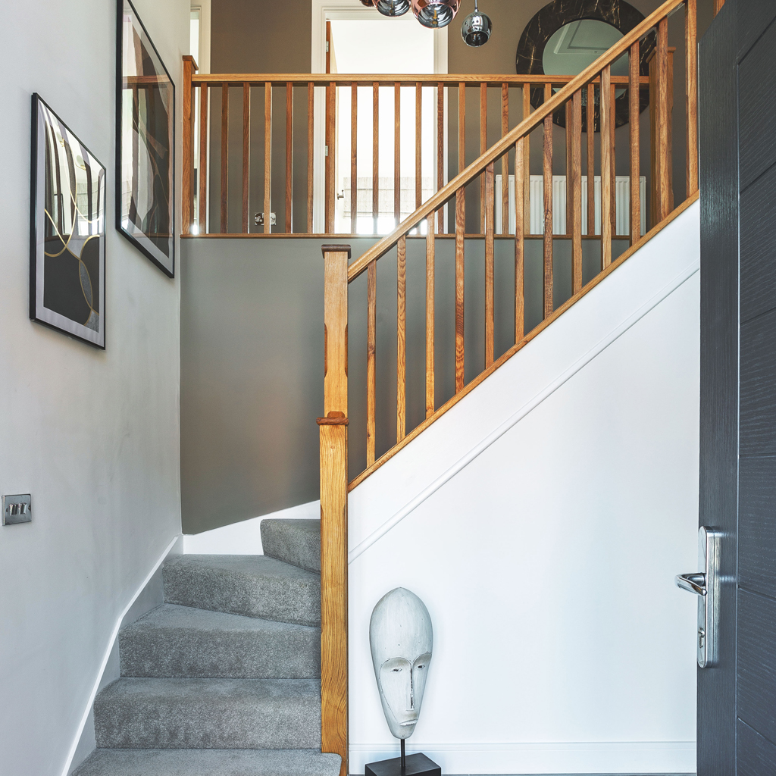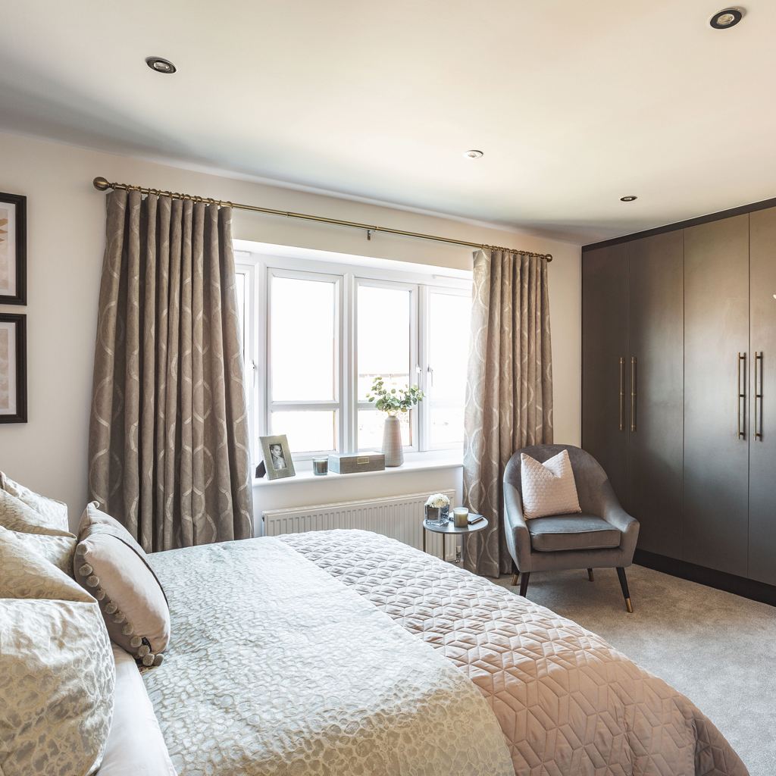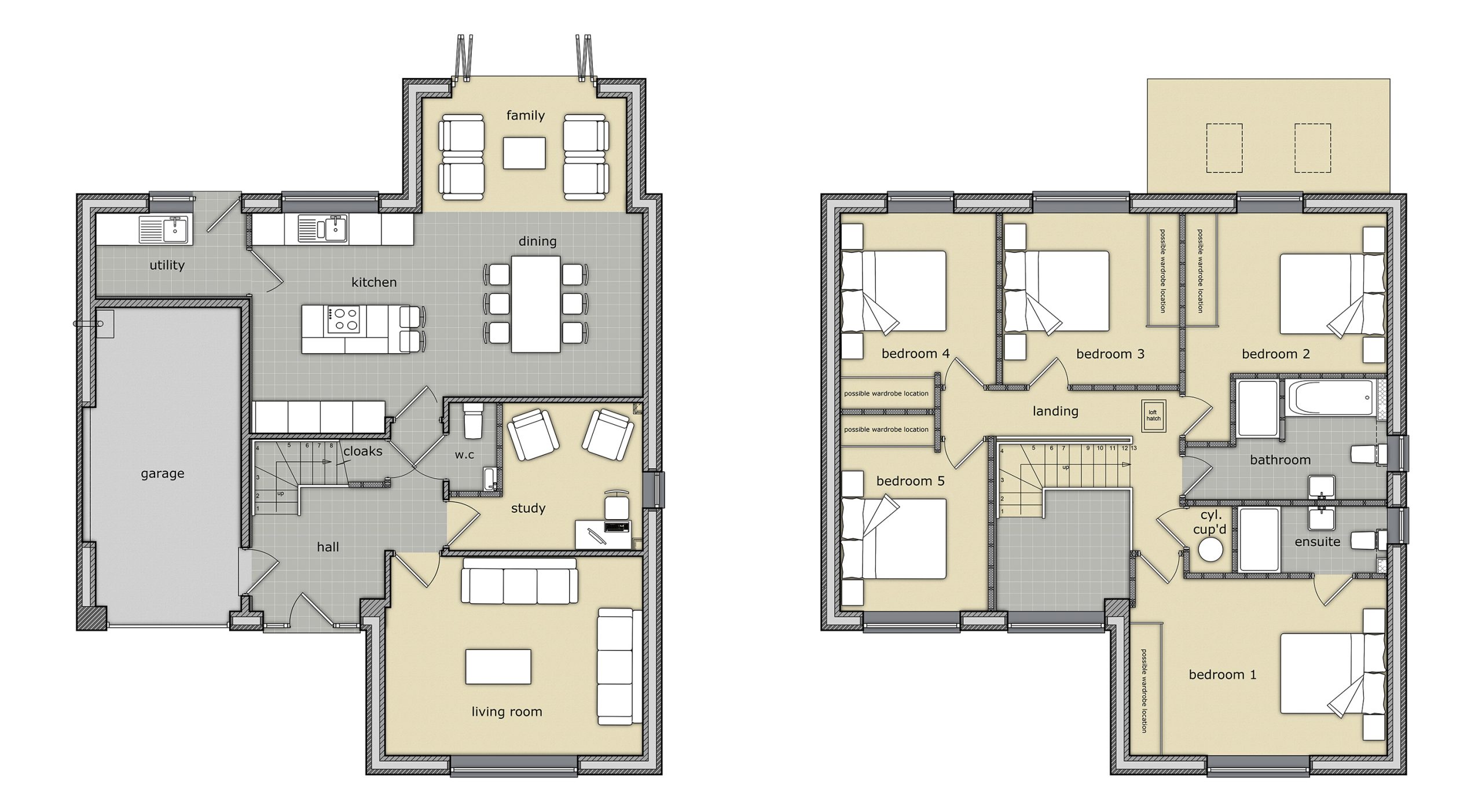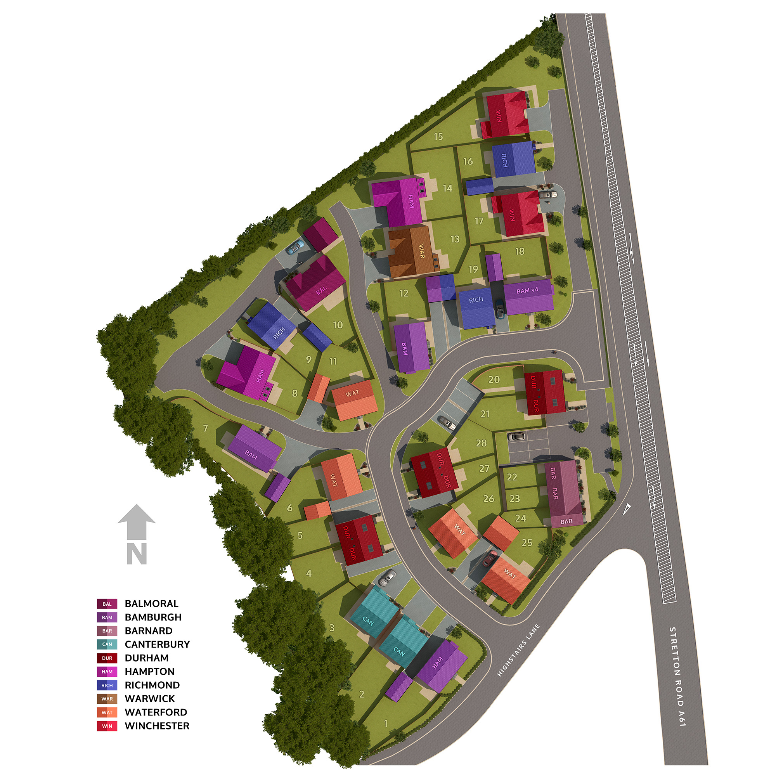Hampton
This contemporary five bedroom detached new home features an impressive full-height entrance hall which features double-height glazed windows that leads to a large lounge, an extremely well-proportioned family, kitchen and dining space, utility room, study and downstairs toilet, all benefiting from underfloor heating. On the first floor a good-sized family bathroom and five bedrooms. The master bedroom also features its’ own en-suite bathroom. The property is completed with a single integral garage with parking in front of the garage. The gardens are landscaped to the front and rear of the property.
REQUEST A CALL BACK DOWNLOAD THE BROCHURE VIEW OUR SHOWHOMESRequest a call back
Floor Plans
GROUND FLOOR
Living Room 4.7 x 3.6m 15.4 x 11.9ft
Kitchen / Diner / Family Room 7.1 x 5.5m 23.5 x 18ft
Study 3.6 x 2.7m 11.8 x 8.9ft
Utility 2.7 x 1.6m 9 x 5.2ft
Toilet 0.8 x 1.6m 2.8 x 5.3ft
FIRST FLOOR
Bedroom 1 4.7 x 3.2m 15.4 x 10.7ft
En-suite 2.7 x 1.2m 8.9 x 3.9ft
Bedroom 2 3.7 x 2.9m 12.1 x 9.6ft
Bedroom 3 3.2 x 3.1m 10.6 x 10.3ft
Bedroom 4 2.8 x 3.4m 9.3 x 11.2ft
Bedroom 5 2.7 x 3.1m 8.8 x 10.1ft
Bathroom 3.5 x 2.2m 11.5 x 7.2ft
TOTAL AREA: 168 sq m 1804 sq ft

