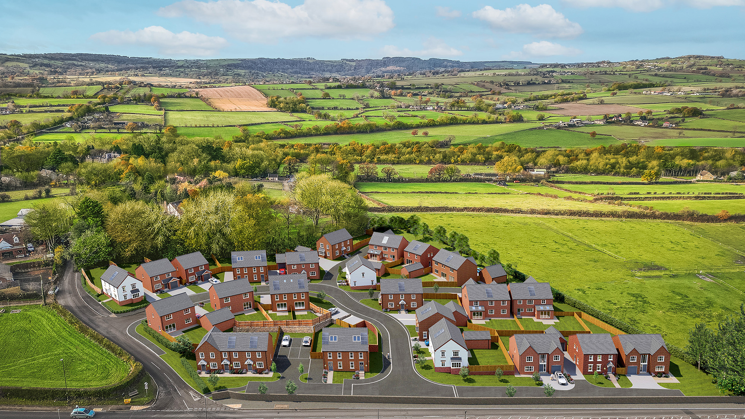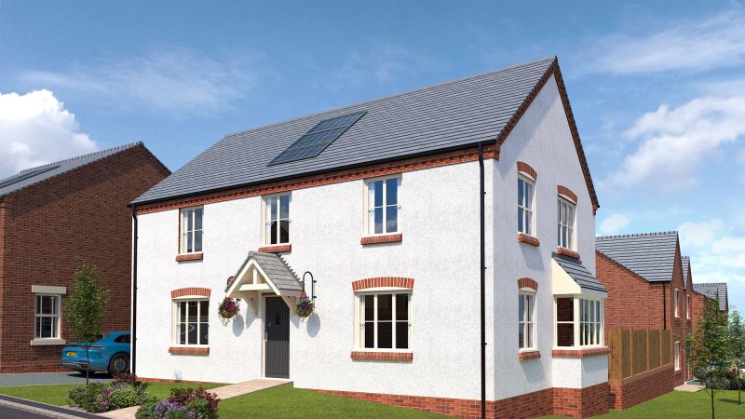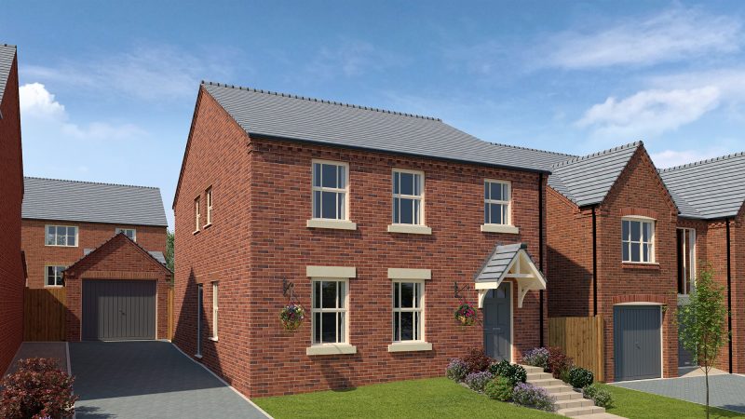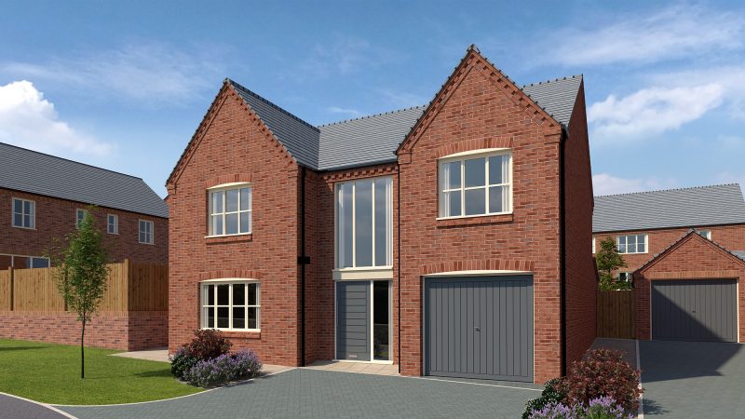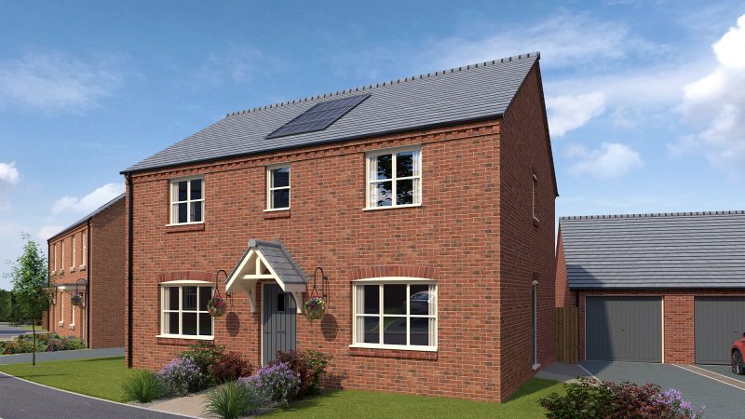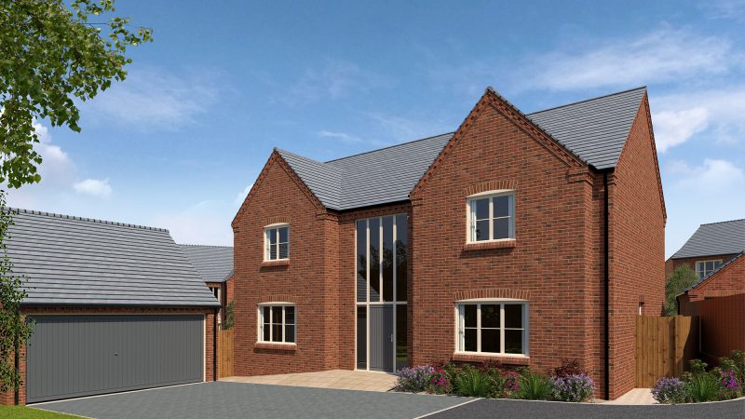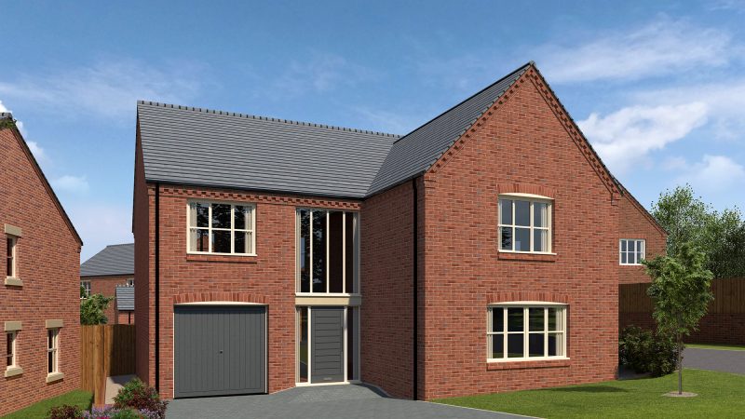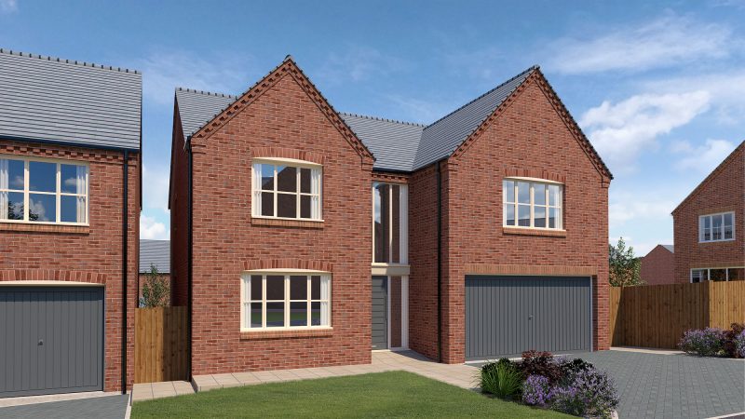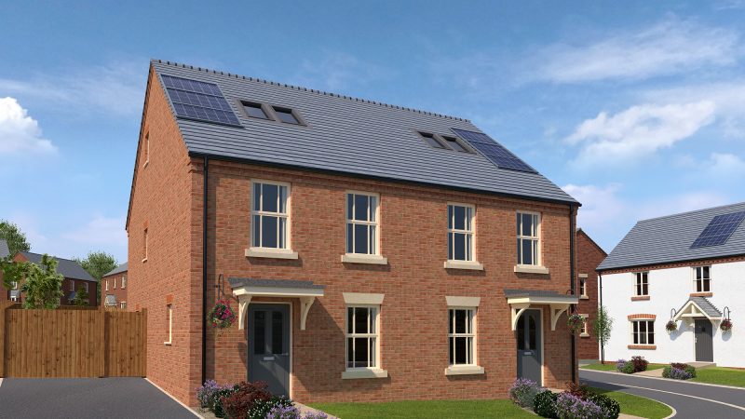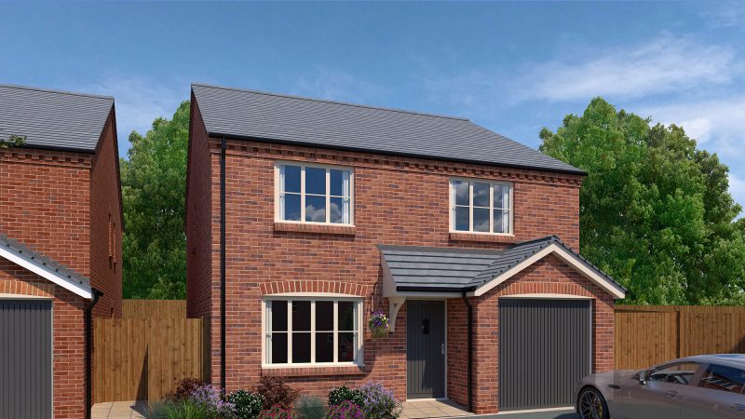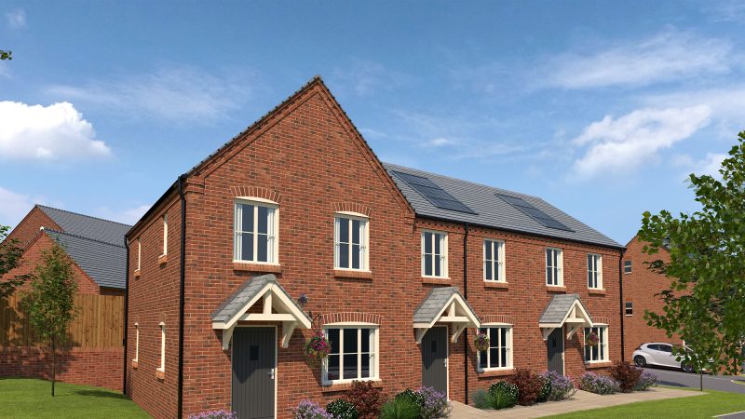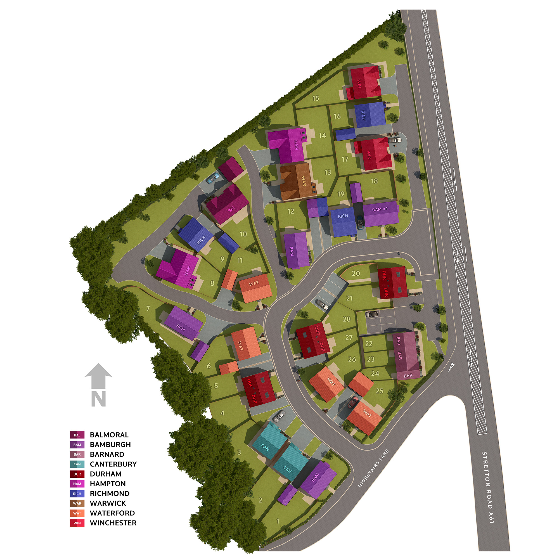New houses for sale in Alfreton
Highstairs Lane, Stretton, Alfreton DE55 6PAThe new homes for sale at Highstairs Lane, Stretton near to Alfreton offers a countryside setting yet exceptionally placed for commuters requiring access to major road networks, as the M1, A61 and A38 are within easy reach making easy commuting to nearby Nottingham, Derby, Chesterfield and Sheffield. Local amenities on the doorstep include a village pub, shops, nursery and school.
Experience modern living in this energy-efficient family home in Stretton, potentially reducing energy consumption by over 50%. The property boasts high-specification features such as premium Bosch kitchen appliances, under-floor heating, solar panels and elegant internal oak doors. Peace of mind is assured with a 10-year NHBC warranty certificate, complimented by a 2-year warranty from Meadowview Homes on all house components.
The development offers a blend of rural outdoor living with excellent commuter links, it is the perfect location to enjoy the great outdoors with the Chatsworth House, Hardwick Hall and Ogston Reservoir with its excellent sailing club just a couple of miles away.
Please note, all homes have solar panels and underfloor heating on the ground floor as standard.

