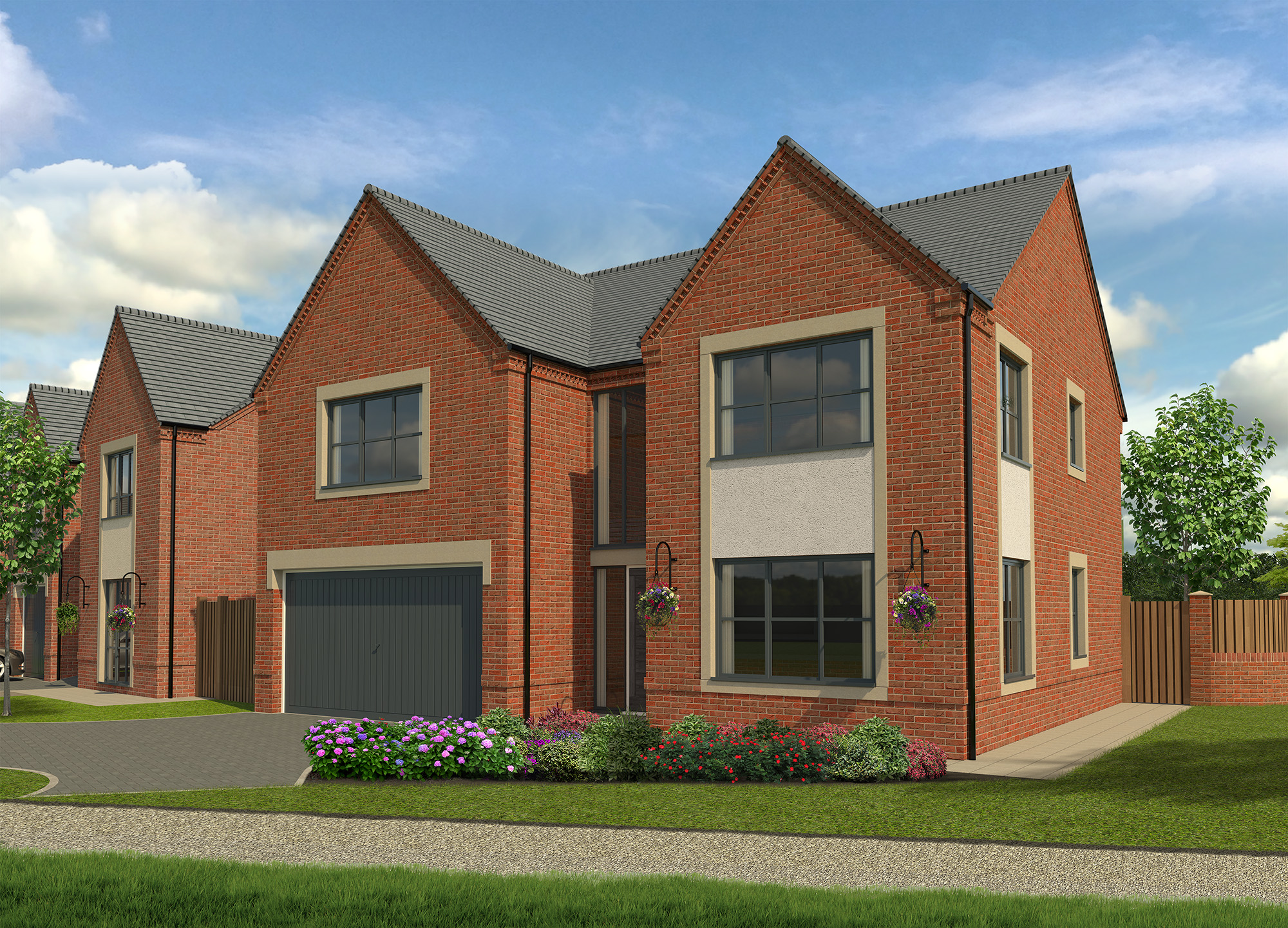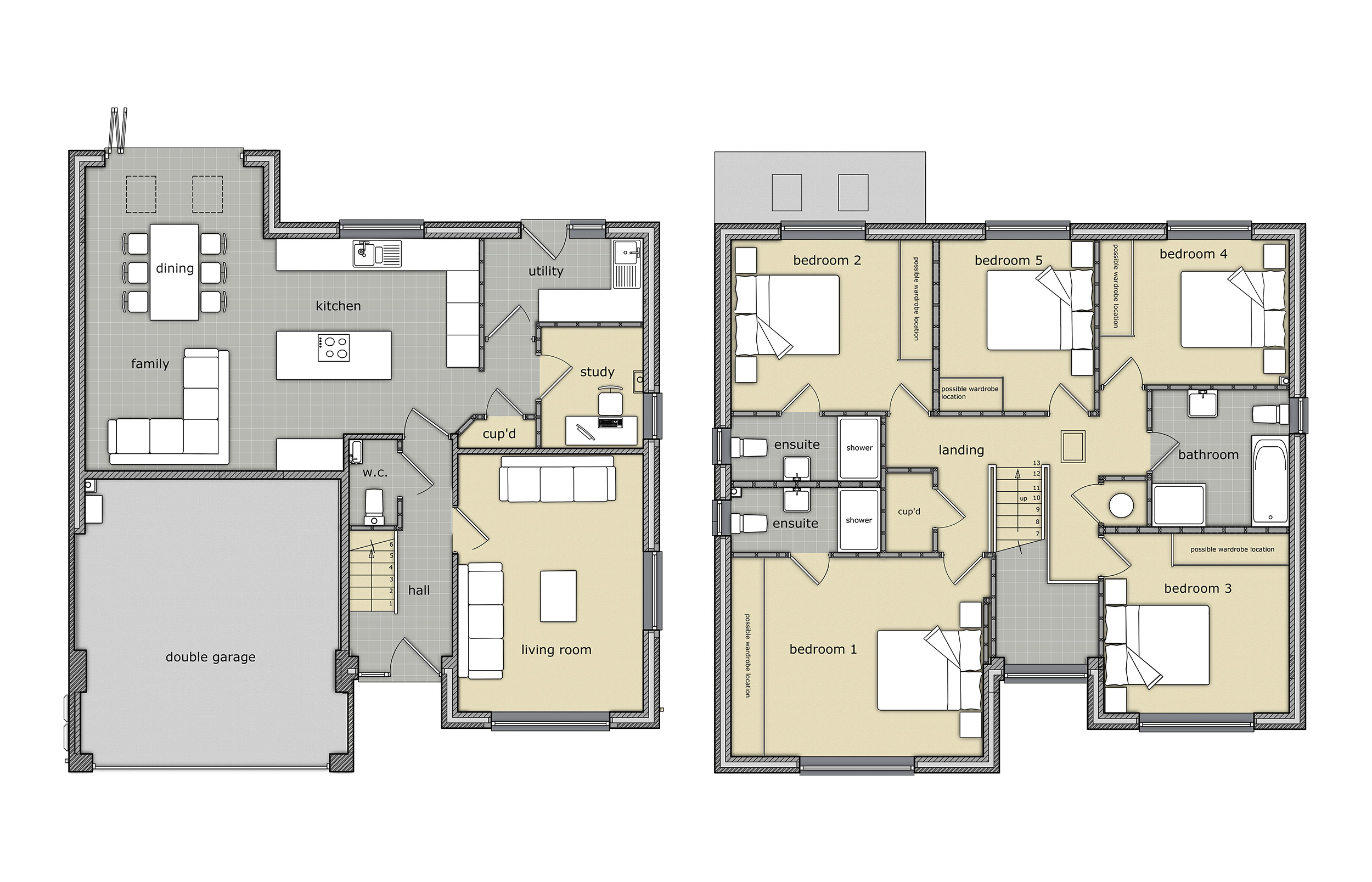The Guildford
Briefly comprising an entrance hall leading to a generous sized lounge and then an extremely well-proportioned living kitchen, dining and family space, utility, downstairs toilet and study. On the first floor there is a good-sized family bathroom, five bedrooms.and two ensuite bathrooms. The property is completed with a double integral garage. The gardens are landscaped to the front and rear of the property.
This property is very similar to our Worcester showhome. You can view this by clicking the view our showhomes button below.
REQUEST A CALL BACK DOWNLOAD THE BROCHURE VIEW OUR SHOWHOMESRequest a call back
Floor Plans
GROUND FLOOR
Living Room 3.4 x 4.7m 11.2 x 15.6ft
Kitchen / Dining 7.3 x 5.6m 24 x 18.4ft
Downstairs Toilet 0.9 x 1.6m 2.9 x 5.2ft
Study 1.8 x 2.2m 5.9 x 7.2ft
Utility 2.9 x 1.5m 9.5 x 4.9ft
FIRST FLOOR
Bed 1 4.6 x 3.7m 15.2 x 12.1ft
Ensuite 2.7 x 1.2m 8.9 x 3.9ft
Bed 2 3.7 x 3.2m 12.1 x 10.4ft
Ensuite 2.7 x 1.2m 8.9 x 3.9ft
Bed 3 3.4 x 3.3m 11.1 x 10.9ft
Bathroom 2.5 x 2.5m 8.2 x 8.3ft
Bed 4 3.5 x 2.7m 11.5 x 8.8ft
Bed 5 2.8 x 3.1m 9.2 x 10.2ft
* at widest point
TOTAL AREA: 166 sq m 1785 sq ft





