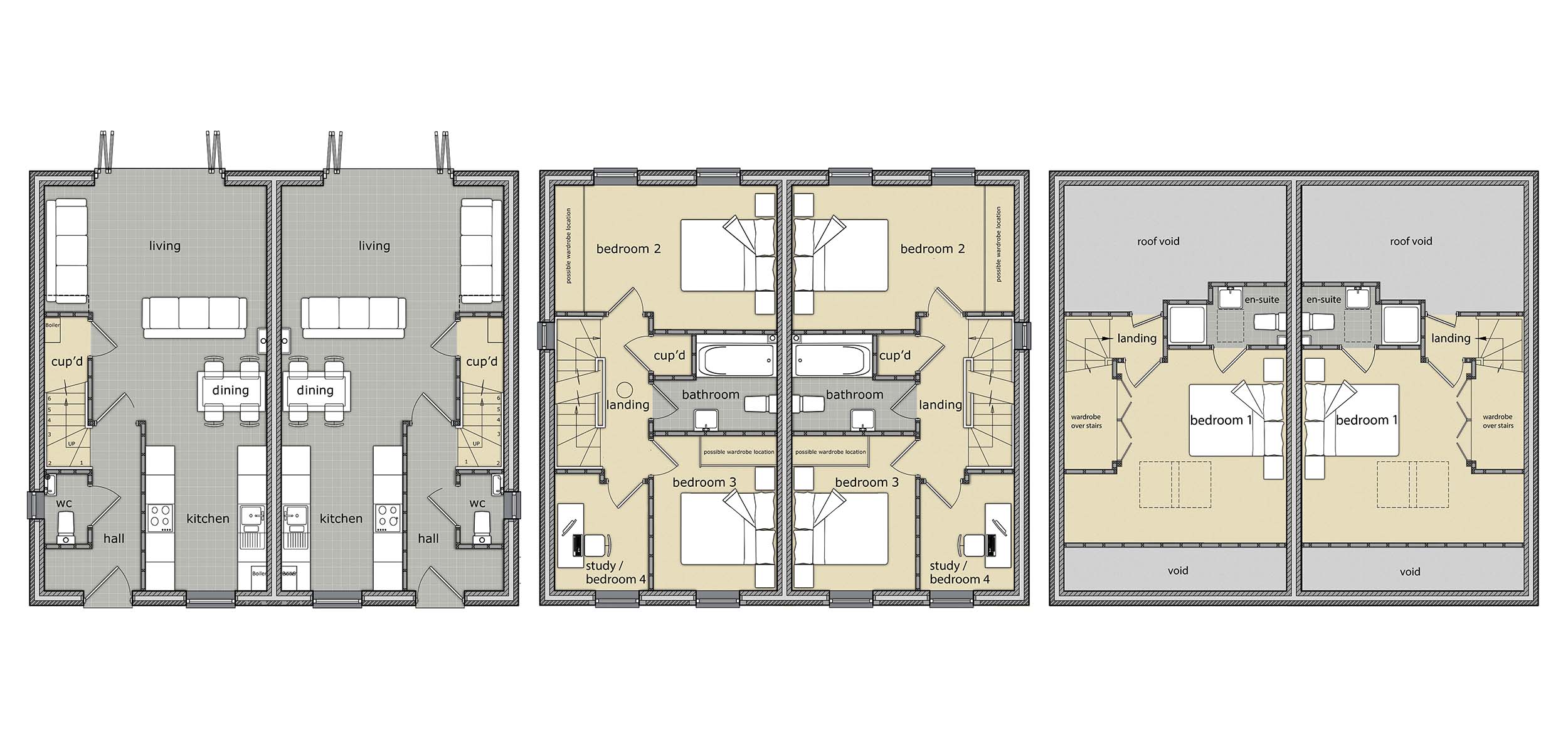The Durham
Briefly comprising an entrance hall leading to an open plan living kitchen, dining area and a downstairs toilet, on the first floor a good-sized family bathroom and two bedrooms with a useful home office / 4th bedroom. The large master bedroom is situated on the 2nd floor and features its’ own en-suite bathroom. The property has parking in front of the home. The gardens are landscaped to the front and rear of the property.
REQUEST A CALL BACK DOWNLOAD THE BROCHURE VIEW OUR SHOWHOMESRequest a call back
Floor Plans
GROUND FLOOR
Living / Dining Room 6 x 5m 19.7 x 16.4ft
Kitchen 2.5 x 3.4m 8.1 x 11.2ft
Downstairs Toilet 0.9 x 1.5m 2.9 x 4.8ft
FIRST FLOOR
Bed 2 4.5 x 2.8m 14.9 x 9.2ft
Bathroom* 2.5 x 1.9m 8.3 x 6.2ft
Bed 3* 4.5 x 2.9m 14.9 x 9.6ft
Study / Bed 4 1.9 x 2.4m 6.3 x 7.8ft
SECOND FLOOR
Bed 1 3.9 x 3.5m 12.8 x 11.5ft
En-suite 2.3 x 1.2m 7.5 x 3.9ft
* at widest point
TOTAL AREA: 98 sq m 1060 sq ft




