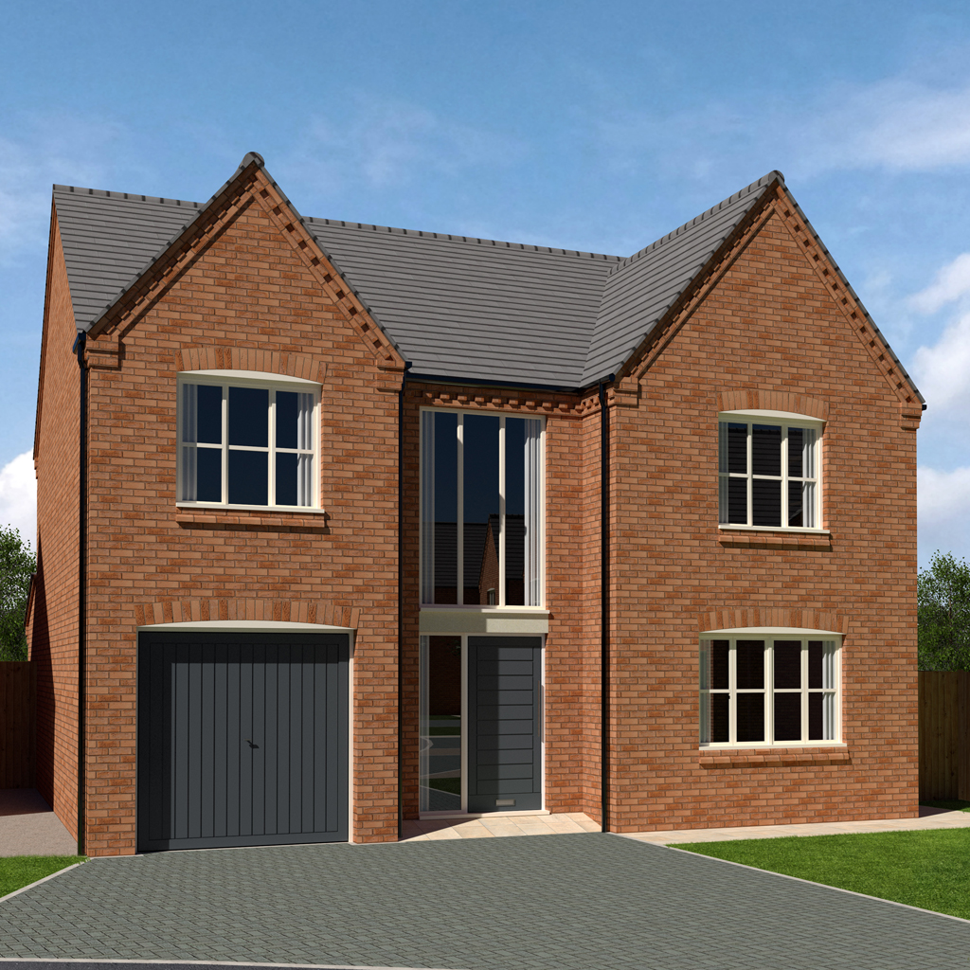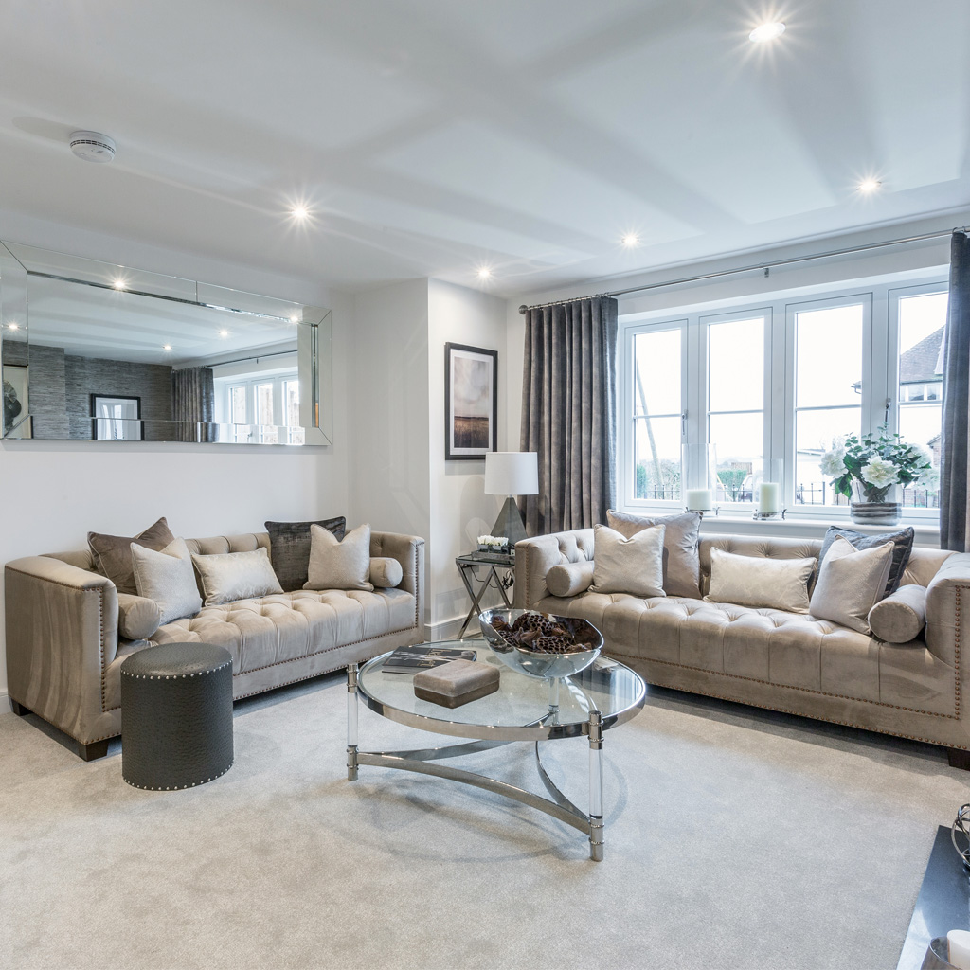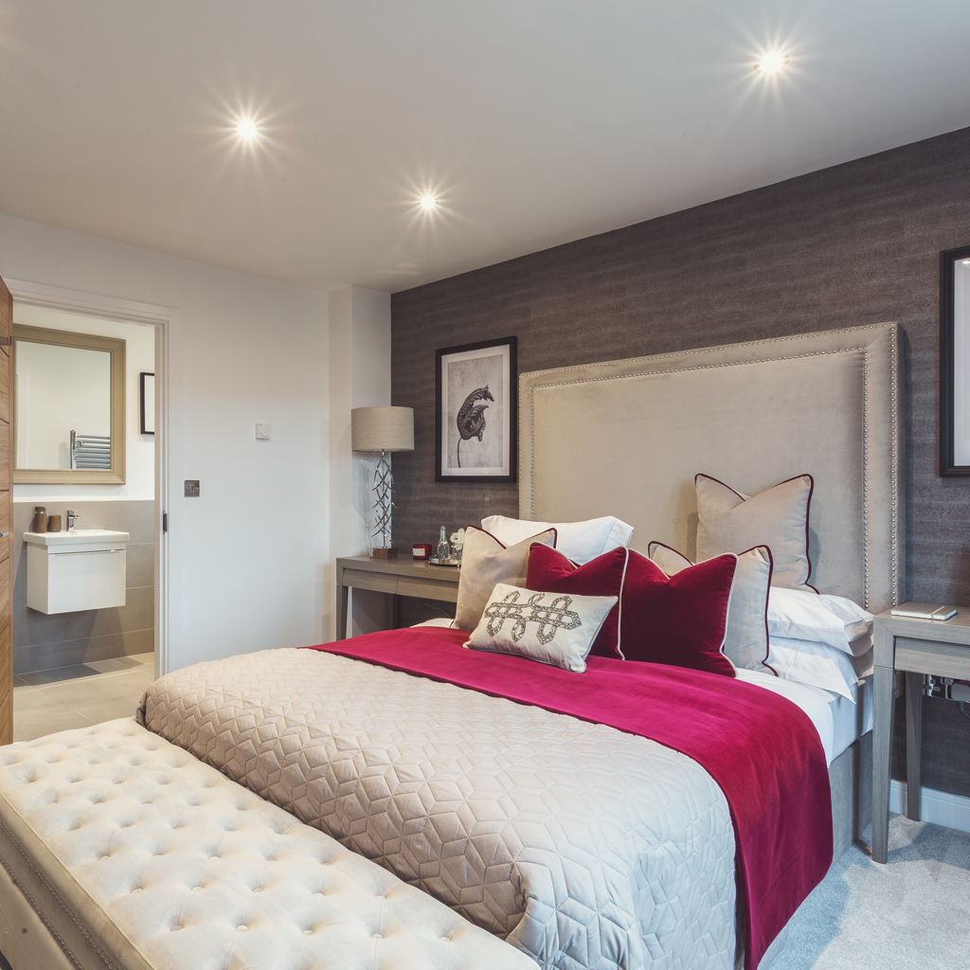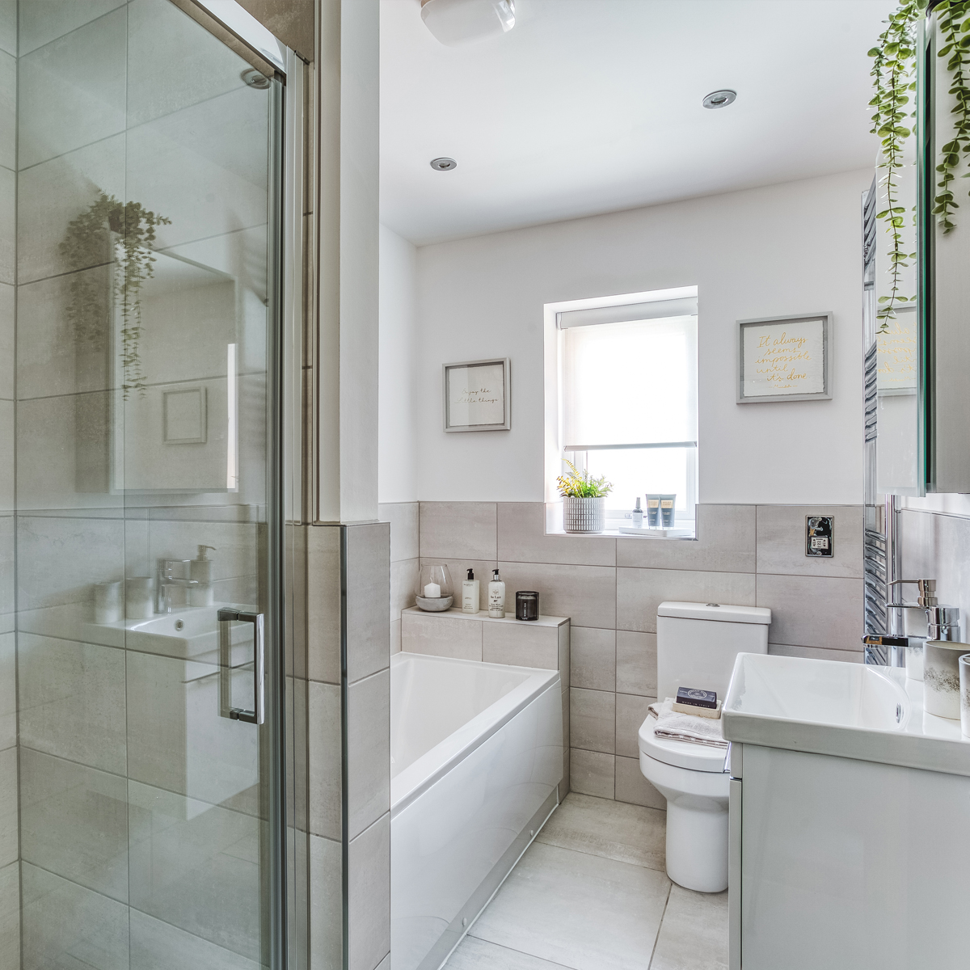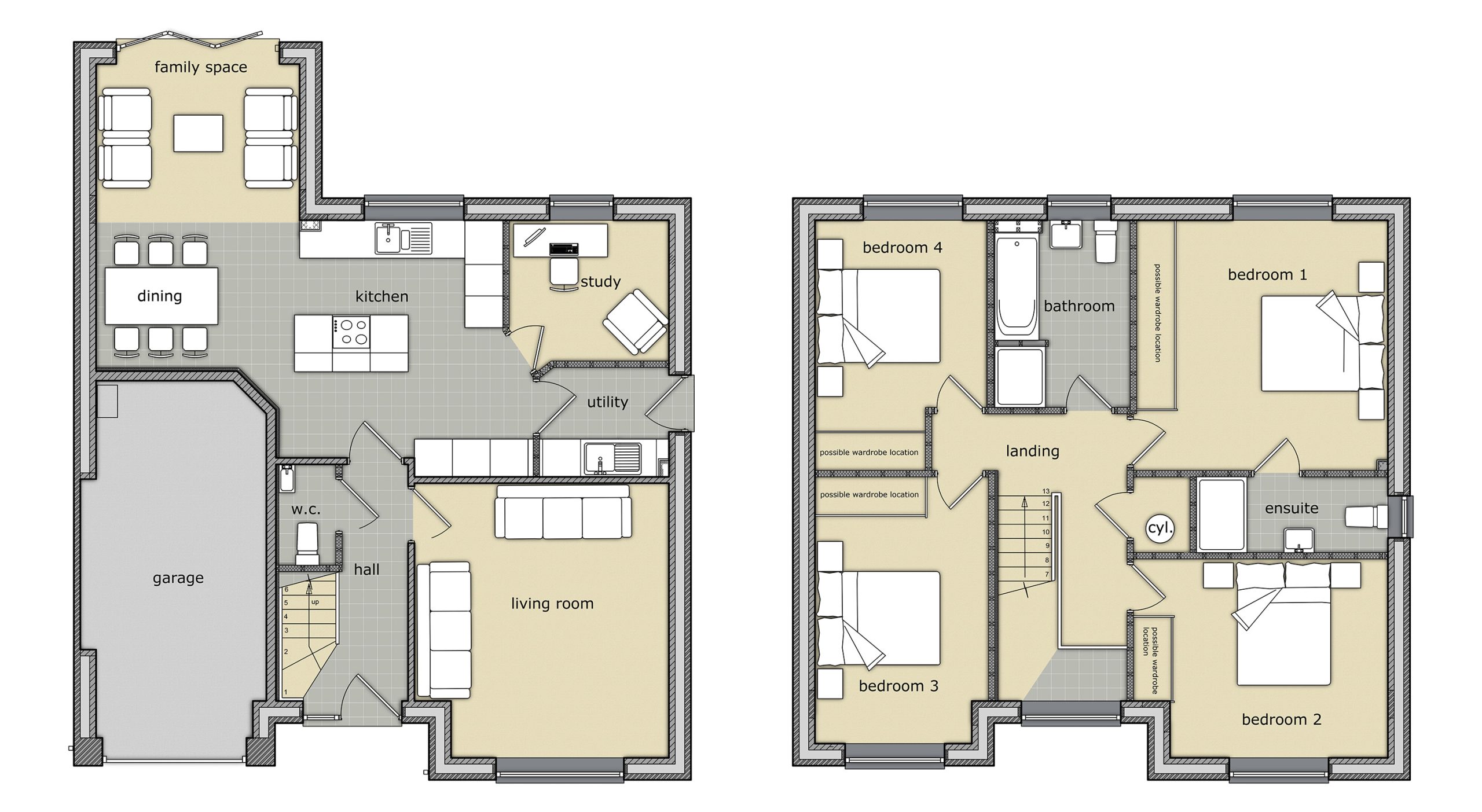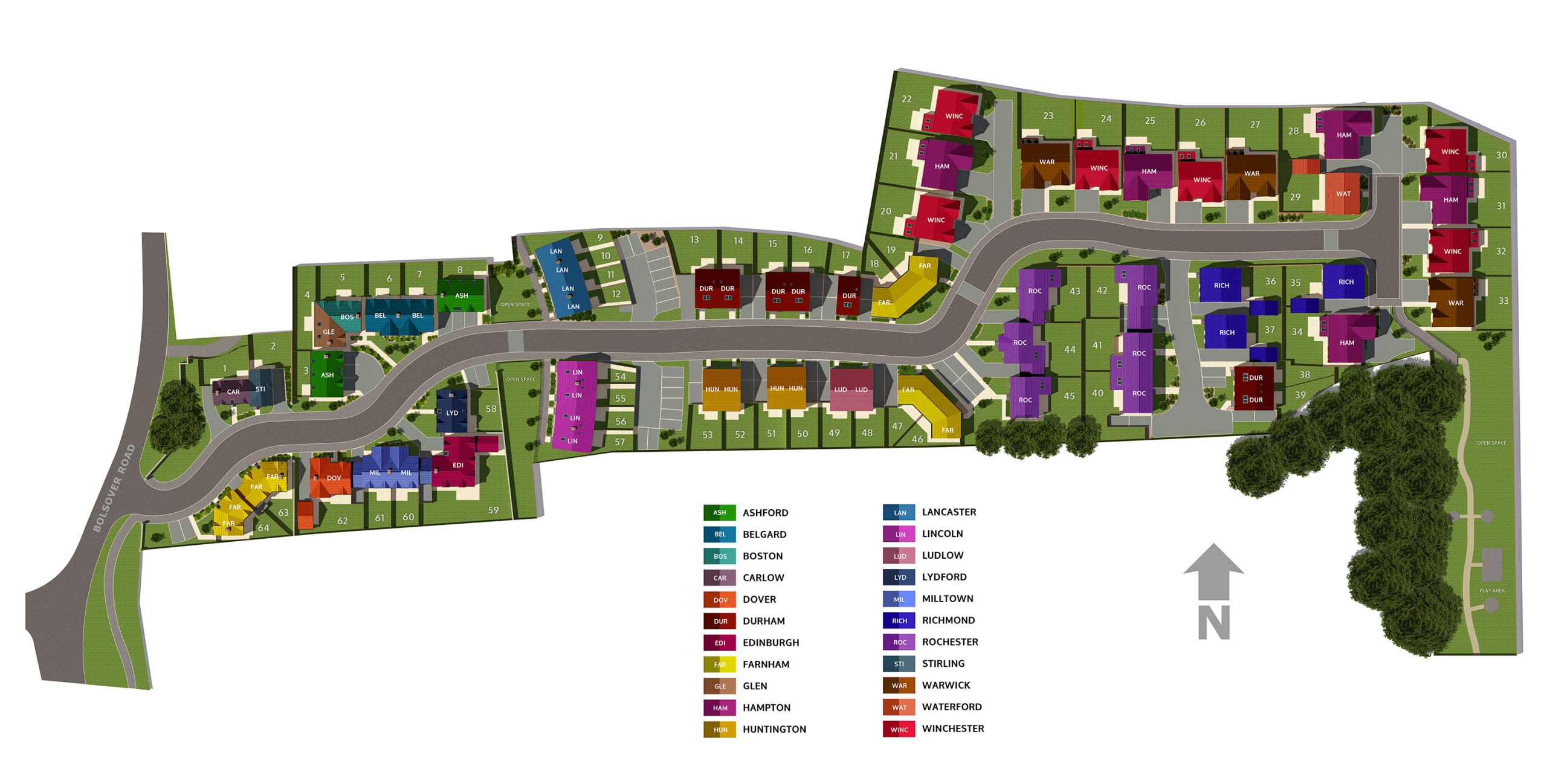Winchester
This contemporary four bedroom detached new home features an impressive full-height entrance hall which features double-height glazed windows that leads to an open plan family living, kitchen and dining area with bi-fold doors that lead to the outside space. It also includes a downstairs toilet, a utility room, a large lounge and a good sized study or playroom. The first floor offers a spacious family bathroom, four great-sized bedrooms including the master bedroom with a very generous ensuite, all finished with luxury fixtures and fittings. There is an integral single garage with front parking and the gardens are landscaped to the front and rear of the house.
REQUEST A CALL BACK DOWNLOAD THE BROCHURE VIEW OUR SHOWHOMESRequest a call back
Floor Plans
GROUND FLOOR
Kitchen 3.7 x 3.9m 12.1 x 12.8ft
Family / Dining 3.1 x 4.8m 10.2 x 15.7ft
Living Room 4 x 4.4m 13.1 x 14.4ft
Utility Room 2 x 1.7m 6.6 x 5.6ft
Downstairs Toilet 1.5 x 0.9m 4.9 x 3.0ft
Study 2.5 x 2.1m 8.2 x 6.9ft
FIRST FLOOR
Bed 1 3.9 x 3.9m 12.8 x 12.8ft
Ensuite 3 x 1.2m 9.8 x 3.9ft
Bed 2 3.1 x 3.9m 10.2 x 12.8ft
Bathroom 2.1 x 2.9m 6.9 x 9.5ft
Bed 3 2.7 x 4.1m 8.9 x 13.5ft
Bed 4 2.7 x 3.9m 8.9 x 12.8ft
* at widest point
TOTAL AREA:
140 sq m 1507 sq ft

